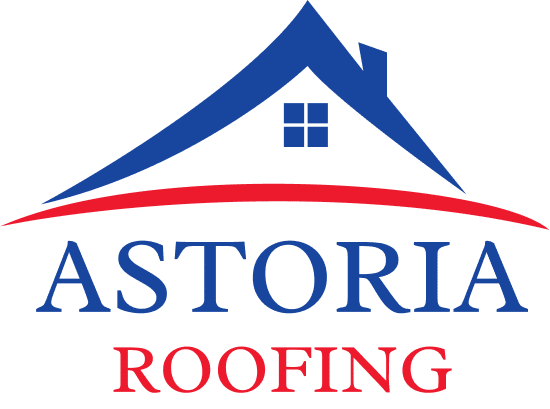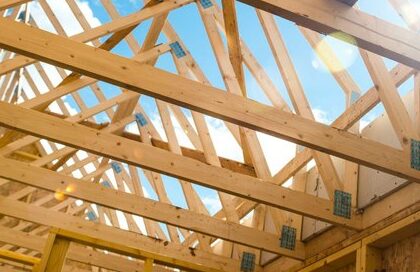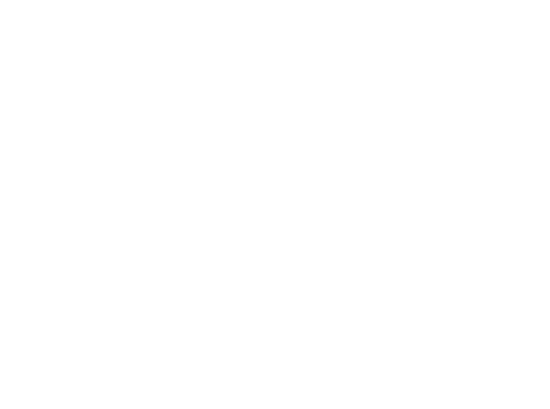


Roof Trusses have become more popular because of how they are cheap, versatile, and convenient. They're fast overtaking rafters as roof frames. This article will explain the different types and costs of roof trusses you could use for your roof construction project. Let's get the ball rolling!
Here's a list of some of the most commonly used roof trusses for building projects.
These are the simplest and most basic type of roofing truss, with a size of 5 to 8 meters. They are used for garage construction, home additions, and short-span projects. The King truss is made up of 1 bottom chord, one central vertical post (king post), 2 top chords, and two webbing chords.
These trusses have a simple design since they're made with few materials. Plus, there are less expensive compared to other trusses. But, unfortunately, they're not reliable when it comes to long-span distances. Rather, they are only suitable for spanning shorter distances.
This truss is suitable for large residential building projects and home additions. It spans distances between 8 to 12 meters. Like the king post truss, the queen truss has a sturdy but simple design.
Also, it has two queen posts in the center, connected by a straining beam. The additional posts add up its cost and make them more expensive than the king trusses. However, the two vertical queen posts allow this truss to span longer distances than the king post trusses, which means that they are suitable for larger projects.
These trusses are cost-effective and are commonly used for residential building projects. It spans a distance of up to 14 meters. This truss has webbing with a 'W' shape to carry heavy loads. Additionally, the position of the webbing creates large storage space that can allow the carriage of things as large as water tanks.
This truss has large storage, an added living space, and spans distances of up to 25 meters. It's best for residential roofing constructions requiring additional or attic living space.
This truss is similar to the queen truss, but its two vertical posts are arranged with spacing to allow for attic space. The larger the building structure is, the wider its attic space will be. Also, how tall the attic ceiling will be will depend on the steepness of the roof pitch.
The gable truss is best for residential gable roof construction since they function as bookends (or end cap) to the roof. The span can cover largely depends on the roof design. They are made of multiple vertical posts, 2 top chords, and one bottom chord. They are built on the end of each roof framework to allow for roof sheathing.
Many factors ranging from the roof design to material, etc., influence the cost of roof trusses. However, on average, its installation costs about $7,200 to $12,000 per 2 square foot house, with about $4.50 for the materials per square foot. Generally, you may pay between $20 to $30 per hour for labor. Therefore, it's advisable to compare the prices of different contracting companies to know which is more favorable for you.
In conclusion, with the help of the information in this article, you can go ahead to use any of the roof trusses on your roofing project. Interestingly, we have experienced professionals in the field who could help. Plus, we offer high-quality and durable roof trusses at an affordable price.
If you have questions about wood roof trusses or need a roofing expert, don't hesitate to reach out to us at Astoria Roofing, 29-16 30th Ave Astoria, NY 11102, (718)-285-6273 https://www.astoriaroofingny.com/. We could also help you draft an estimate for your roofing project.
