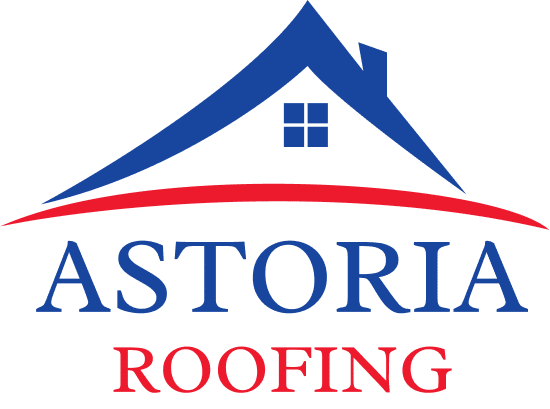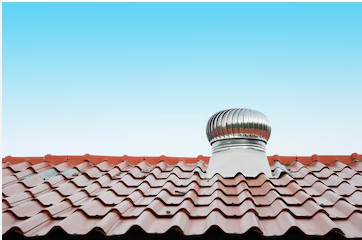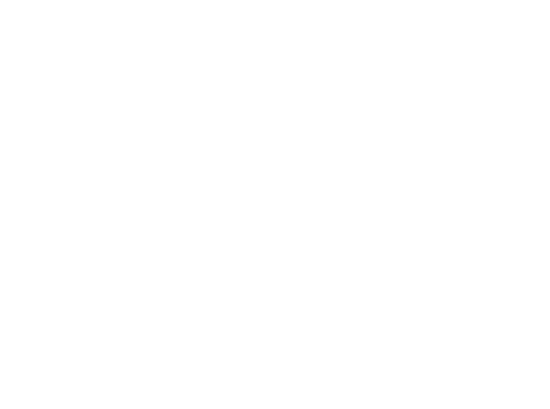


Your roof silently endures extreme temperature variations, moisture challenges, and structural stresses throughout its lifetime. While quality materials and expert installation are essential starting points, a properly designed and implemented ventilation system can dramatically extend your roof's functional lifespan. A knowledgeable roofing crew understands that adequate airflow is not merely an optional upgrade but a critical component of any high-performance roofing system that can prevent premature aging and costly repairs.
Inadequate roof ventilation creates a cascade of problems that often remain invisible until significant damage has occurred:
Summer Heat Buildup
During hot months, unventilated attics can reach temperatures exceeding 150°F. This extreme heat:
- Accelerates asphalt shingle aging by baking out essential oils
- Creates expansion and contraction stress on roof decking
- Can warp or distort wooden structural components
- Transfers heat into living spaces, increasing cooling costs by up to 30%
Winter Moisture Damage
In colder months, warm, moisture-laden air from living spaces naturally rises into the attic. Without proper ventilation:
- Condensation forms on the underside of cold roof decking
- Moisture accumulates in insulation, reducing its effectiveness
- Mold and mildew development becomes likely
- Ice dams form as heat escapes unevenly through the roof
Reduced Material Lifespan
Studies by major shingle manufacturers indicate that inadequate ventilation can reduce roofing material lifespan by 40-50%. This premature failure often voids material warranties, as most manufacturers explicitly require proper ventilation for warranty coverage.
A balanced ventilation system requires both intake and exhaust components working in harmony:
Intake Ventilation
Located at the roof's lowest points, typically at the eaves or soffits, intake vents allow fresh air to enter the attic space. Effective options include:
- Continuous soffit vents: Provide uniform intake along the entire eave
-Individual soffit vents: Allow targeted airflow in specific areas
- Drip edge vents: Useful when traditional soffits aren't present
- Fascia vents: Alternative solutions for complex roof designs
Exhaust Ventilation
Positioned at or near the roof's highest points, exhaust vents allow hot, moist air to escape. Common types include:
- Ridge vents: Running along the roof's peak, providing uniform exhaust
- Static roof vents: Fixed units installed near the ridge
- Powered attic fans: Mechanical solutions for challenging situations
- Turbine vents: Wind-driven systems requiring no electricity
Calculating Proper Ventilation Requirements
The Federal Housing Administration recommends a minimum of 1 square foot of ventilation area for every 300 square feet of attic floor space, assuming a balanced system of 50% intake and 50% exhaust. For homes with no vapor barrier, this ratio increases to 1:150.
This mathematical approach ensures sufficient air exchange while preventing excessive heat loss in winter months. Professional assessment can fine-tune these calculations based on your specific climate, roof design, and building characteristics.
Consulting with ventilation specialists at 29-16 30th Ave Astoria, NY 11102, (718)-285-6273 https://www.astoriaroofingny.com ensures your roof receives the airflow system it needs to perform optimally throughout its entire service life, protecting both your home and your investment for decades to come.
